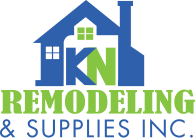U-Shaped Kitchens for Maximum Storage: Smart Design for Functional Living
When it comes to kitchen remodeling, one layout continues to stand out for its efficiency, storage capacity, and versatility — the U-shaped kitchen. Ideal for both small and large spaces, U-shaped kitchens for maximum storage are the go-to solution for homeowners looking to blend functionality with a streamlined design.
At KN Remodeling, we specialize in designing custom kitchen layouts that not only meet your lifestyle needs but also enhance your home’s value. A U-shaped kitchen is one of the best investments you can make when it comes to maximizing kitchen space and creating an intuitive cooking environment.
What is a U-Shaped Kitchen?
A U-shaped kitchen layout features three connected walls or sections of countertops that form a “U” shape. This design creates a highly efficient work triangle between the sink, stove, and refrigerator — allowing for optimal movement while cooking.
Unlike galley or L-shaped kitchens, U-shaped kitchens provide additional surface area, more cabinetry, and extra space for built-in storage solutions. This makes them ideal for homeowners who prioritize kitchen organization and accessibility.
Why Choose a U-Shaped Kitchen?
1. Maximum Storage Capacity
With cabinetry on three sides, a U-shaped kitchen offers up to 30% more storage compared to other layouts. You can incorporate:
-
Deep base cabinets for pots and pans
-
Overhead cabinets for seasonal items
-
Open shelving or vertical dividers for better organization
-
Lazy Susans and pull-out drawers in corner cabinets
This type of layout also allows for tall pantry cabinets without interrupting the workflow, making it perfect for large families or anyone who cooks frequently.
2. Efficient Workflow
The U-shaped design naturally supports the kitchen work triangle, reducing the distance between your prep, cook, and clean zones. Whether you’re entertaining guests or managing a busy household, this layout minimizes traffic and improves productivity in the kitchen.
3. Customization Options
At KN Remodeling, our clients love how easy it is to personalize U-shaped kitchens. You can:
-
Add a peninsula or breakfast bar for additional seating
-
Choose from a variety of countertop materials like quartz, granite, or marble
-
Integrate smart storage systems such as pull-out trays, spice racks, or recycling drawers
You can also vary the cabinet finishes, hardware, and lighting to match your interior style — whether it’s modern, traditional, or transitional.
U-Shaped Kitchen Design Tips
To get the most out of your U-shaped layout, consider these expert tips:
-
Use light colors to open up the space in smaller kitchens.
-
Install under-cabinet lighting to improve visibility.
-
Leave one wall open if you have a narrow kitchen — this maintains flow and prevents it from feeling closed off.
-
Plan appliance placement strategically to avoid crowding corners or disrupting cabinet use.
Is a U-Shaped Kitchen Right for You?
If you have a medium to large-sized kitchen or you’re working with a remodeling contractor to expand your kitchen footprint, the U-shaped layout is a strong choice. It balances storage, workflow, and design flexibility — three key pillars of a successful kitchen remodel.
Transform Your Kitchen with KN Remodeling
At KN Remodeling, we bring over a decade of expertise in delivering efficient, stylish kitchen renovations across Los Angeles and surrounding areas. Whether you’re starting fresh or upgrading an outdated layout, our design team will help you create a U-shaped kitchen that maximizes storage and elegance.
📞 Schedule your free consultation today and take the first step toward your dream kitchen
